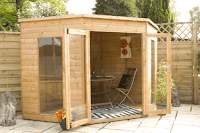Yorkshire Wooden Hot Tub Surrounds
Wooden hot tub surrounds are the key to maximise the use of hot tubs in the British climate. We provide bespoke solutions designed and installed in and around Yorkshire, for exactly that purpose. Ranging from open air pergolas providing some shelter from the elements to covered gazebo style structures. These types of buildings increase the visual and practical aspects of your hot tub. Be it pressure treated softwood, green oak or any other hard wood, a wooden hot tub surround is sure to entice you outside into the water and get maximum pleasure from your hot tub.
For gazebos, we are happy to use a wide range of roofing materials to complement the existing garden and architectural surroundings. This could be number 1 grade western red cedar shingles, slate, clay tiles, rosemary tiles. The options are endless. To achieve a decorative internal finish between the exposed roof rafters, we can clad our roofs with tongue and groove boards to match the timber used throughout the main structure. Whilst adding structural integrity to the roof, the boards also hide the hi-tech breathable waterproof membrane from sight. As well as our unique designs it is this attention to detail that separate our bespoke structures from mass produced kits and other less considered alternatives.
We regularly design additional features into our hot tub surround schemes such as wooden decking, fitted seating, drinks bars, lighting and outdoor entertainment systems. To achieve an appropriate level of privacy, carefully placed screening can also be added.
Whether your hot tub is an existing feature that needs turning into a complete all year round functional area or you would like us to handle the procurement and installation of a new unit within a bespoke scheme, we can help





